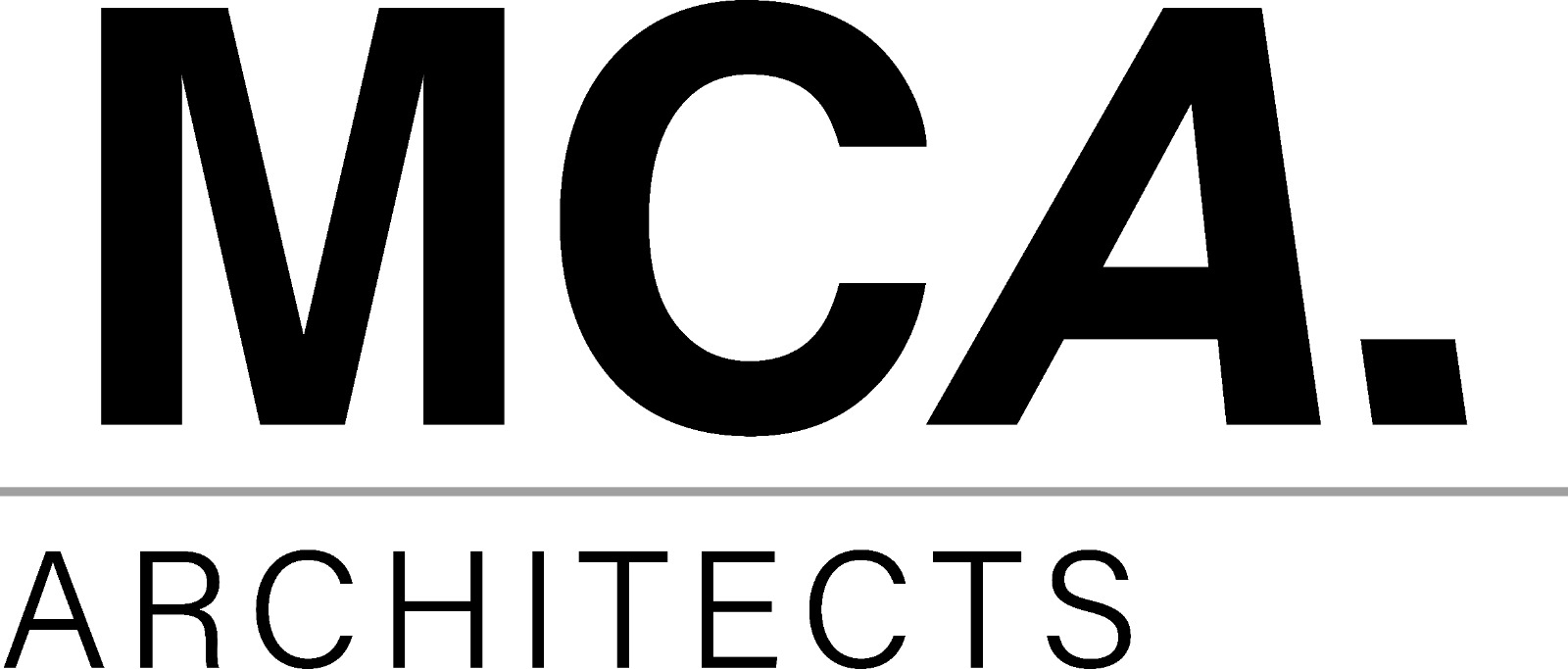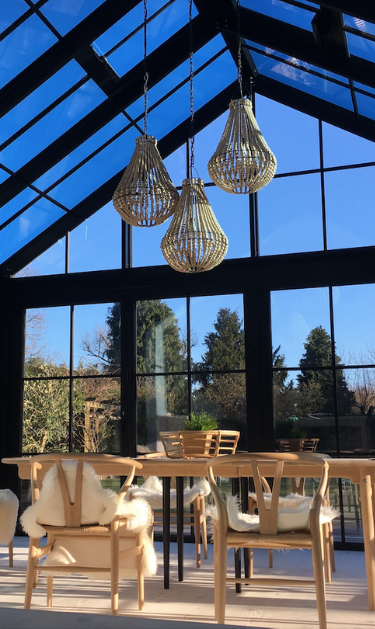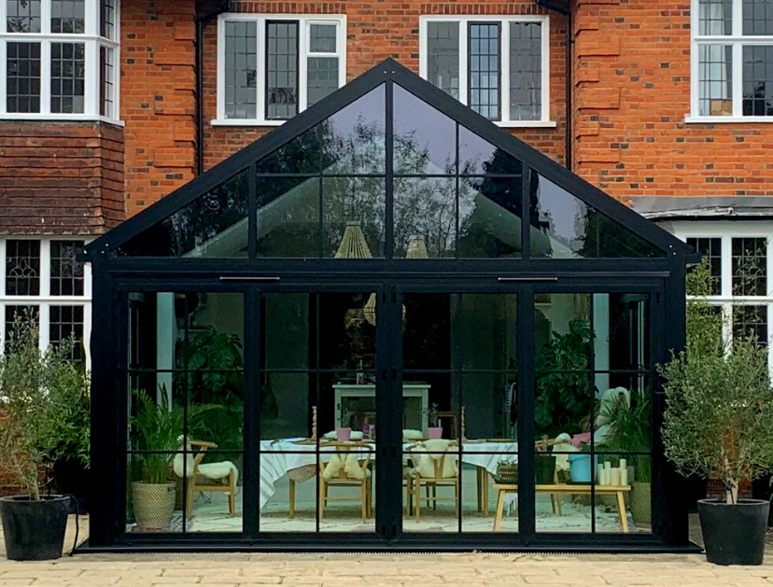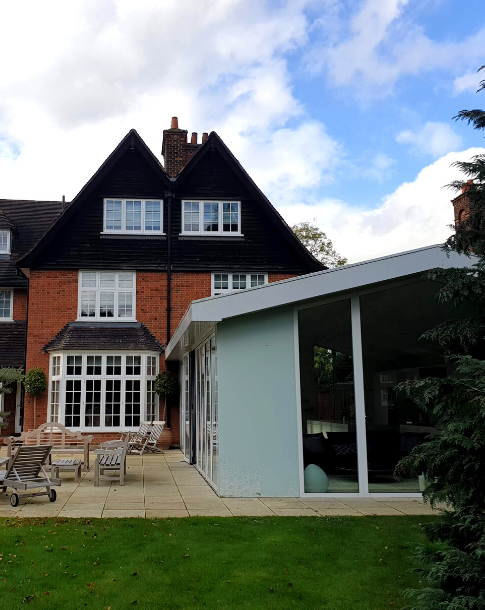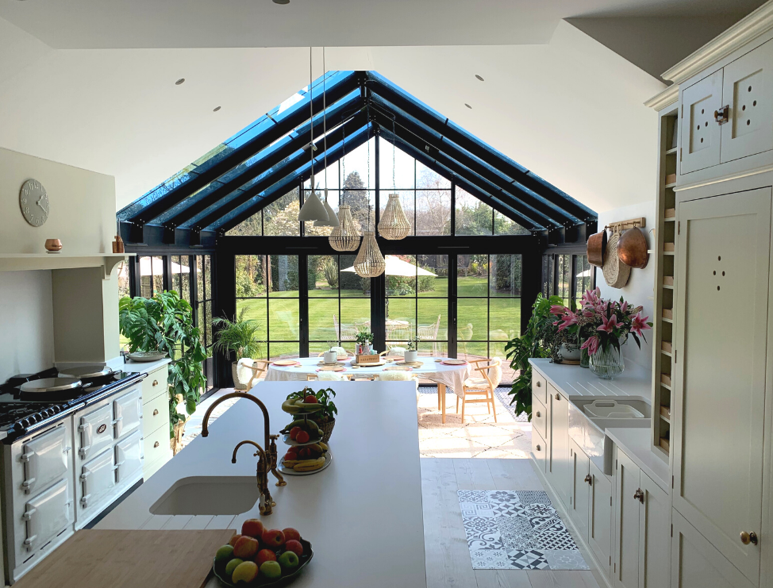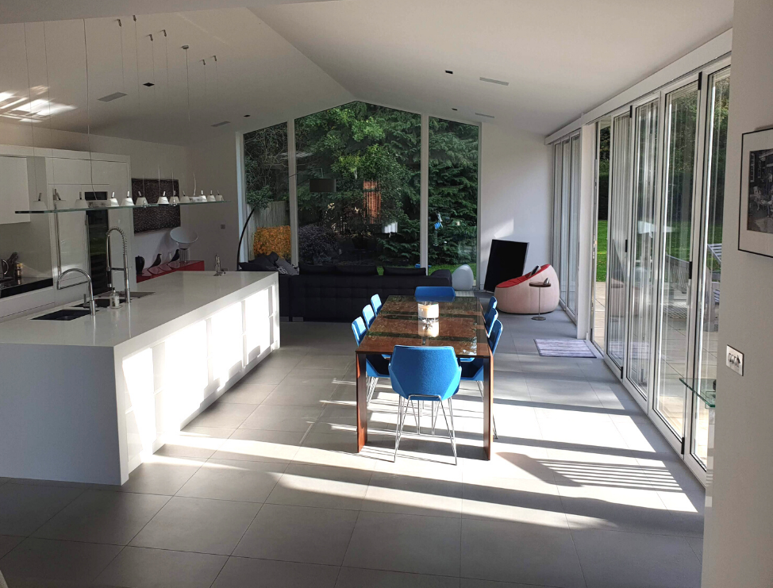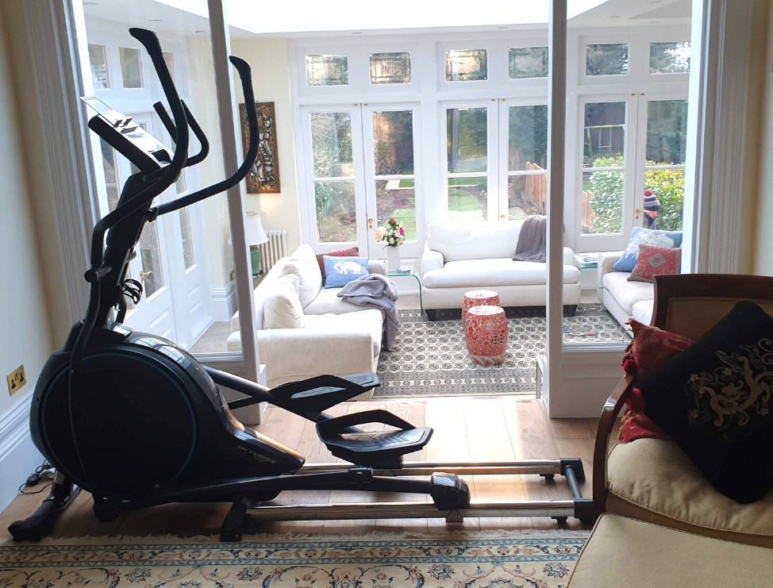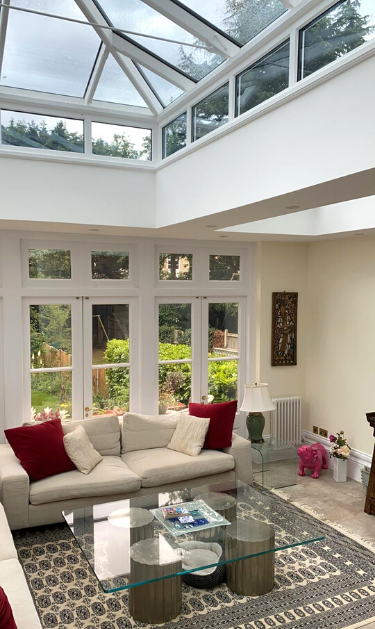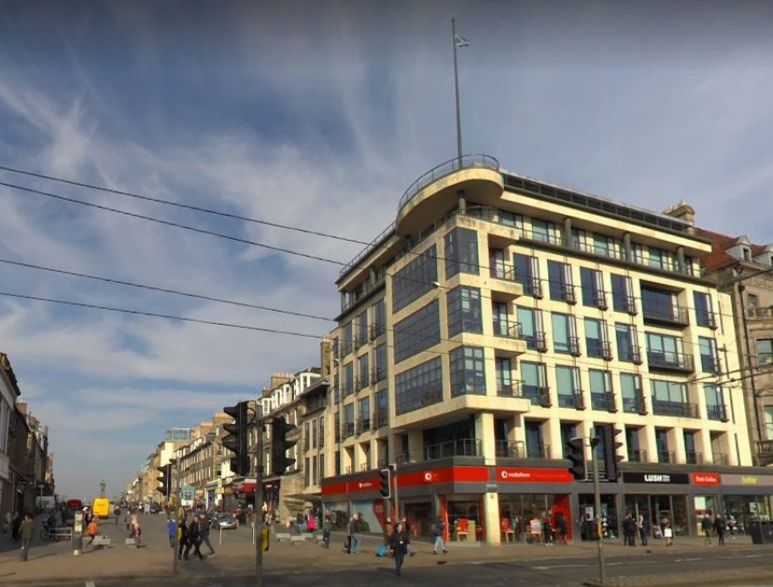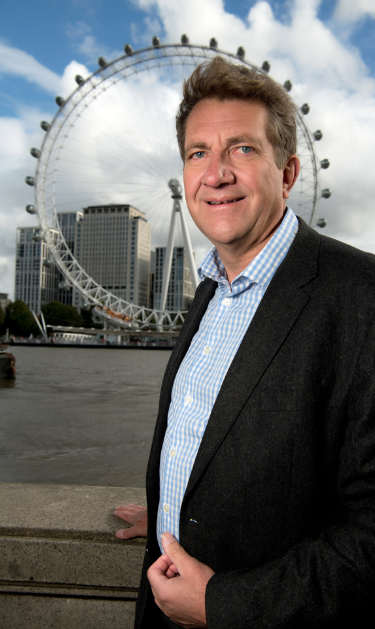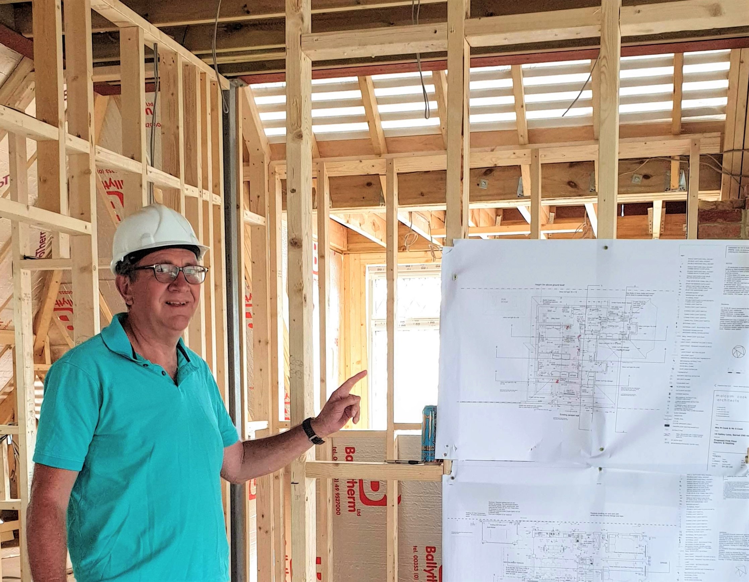Architecture
Featured Project
This project presented a range of challenges. Malcolm guided his client through all of them, from the complexities of planning regulations to management on site. He worked with the contractor to reduce delays and to find solutions to the many on-site decisions that needed to be made as work progressed.
“We really enjoy our newly remodelled home. You should be just as proud of this project as you are of the London Eye” said his satisfied client.
Design
Featured Project
Malcolm took this project on knowing that hardly anything in the house was working, from plumbing and electrics to the overall layout and use of space. He managed the whole project, taking care of budgets, programme and construction. Cook managed each trade separately, making sure that every aspect was approved by the client and achieved at reasonable cost. The final project, which has rationalised the way in which this house works spatially and operationally, was carried out with the client (including the cat!) living there throughout the process.
Feasibility
Featured Project
A roof development within a conservation area and green belt, MCA architects investigated a range of options that maximised return on investment. The advantage of development of the roof space was that it maximised permitted development and the floor area that could be used. Views to open countryside have been maximised. Its eco credentials are enhanced by the use of solar panels and heat pumps, together with high levels of insulation. A Zappy electric car charging point completes the transformation.
